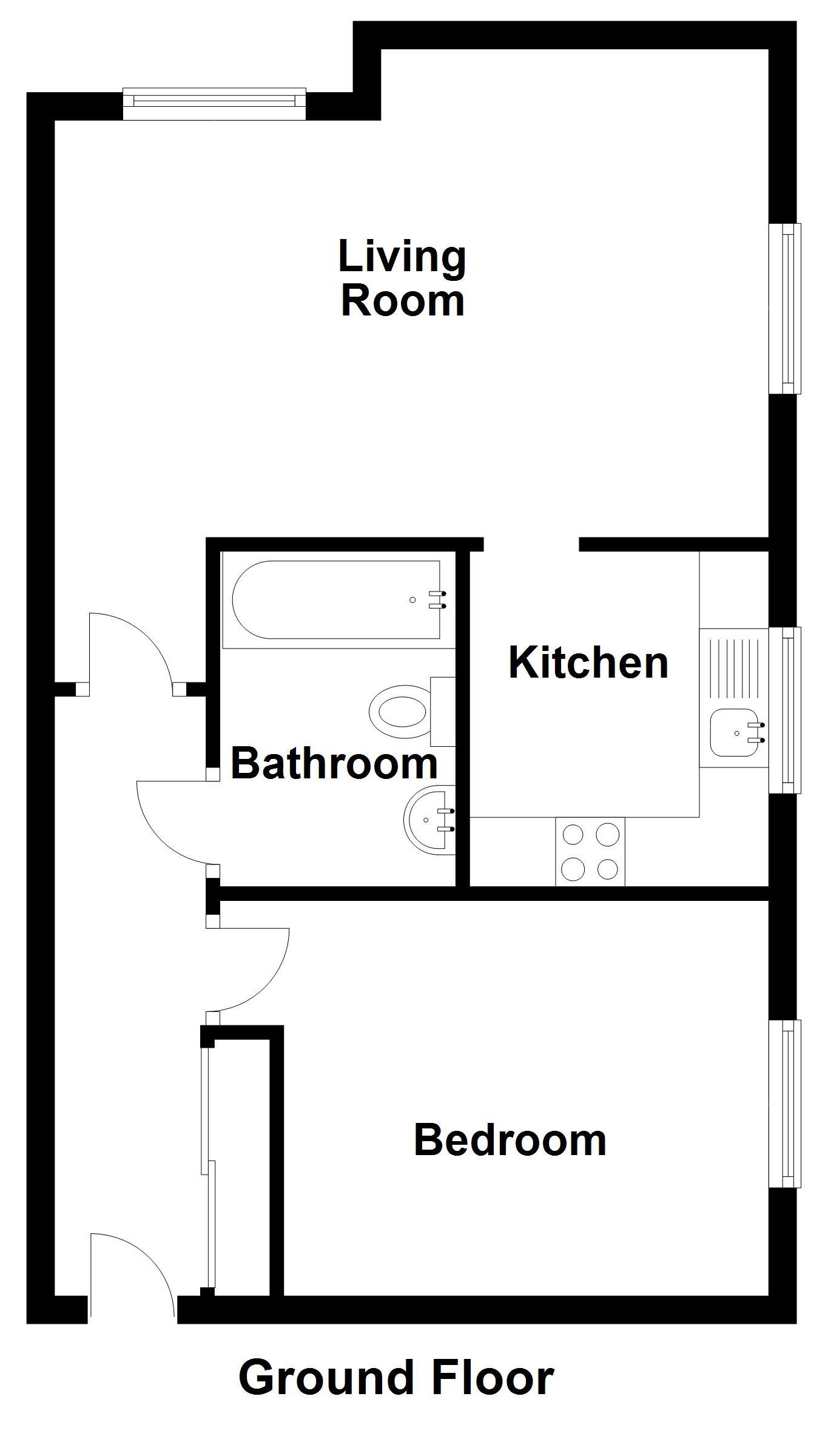- Ground Floor Apartment
- Spacious Living Room
- Fully fitted Kitchen
- Bedroom
- Bathroom/WC
- Gas central heaitng
- Double glazing
- Allocated parking
Completed in 2006, this splendid apartment is styled and set out in a smart and attractive manner. The principal room is a bright and spacious living room across the front with an outlook to front and side.
The apartment is situated on the ground floor of a building that many years ago was the location of Bollington cinema. Consequently it is centrally located and very convenient for many of the amenities available. With this is the pleasant nature of the setting being adjacent to park gardens and the River Dean which runs behind.
The local amenities include shops for everyday needs, primary schools, parks, the medical centre, plus a number of good pubs and restaurants. Bus stops nearby have services running into Macclesfield and Stockport. Macclesfield centre is approximately 3 miles away where there are a more comprehensive range of shops and a mainline rail station. Manchester Airport and access to the motorway network are within a radius of 10 miles.
There is an allocated car parking space with the apartment, and a pleasant communal entrance area with an intercom secure entrance feature.
There is gas fired central heating and double glazing to the accommodation which comprises in more detail:
ENTRANCE HALL Built in cloaks/store cupboard. Central heating radiator.
LIVING ROOM 16'10" x 11'7" (5.12m x 3.52m) 2 Central heating radiators.
KITCHEN 8'6" x 7'2" (2.54m x 2.18m) Fitted with units to floor and wall having worktops with stainless steel sink, electric double oven, gas hob with extractor hood. Integral washing machine and dishwasher. Tiled floor. Enclosed gas fired combi' central heating boiler. Central heating radiator.
BEDROOM 11'6" x 9'4' (3.51m x 2.83m) Central heating radiator.
BATHROOM/WC Tiled floor and walls with modern suite comprising panelled bath with thermostatic shower, washbasin in vanity unit and WC with concealed cistern. Centrally heated towel rail.
SERVICES: All mains services are connected.
COUNCIL TAX BANDING: 'B'
TENURE; Leasehold 250 years from 2005, Ground rent £150 pa, Service charge £137.90 pcm.
PRICE: £162,500
VIEWING: By appointment with the AGENTS Michael Hart & Company.
ENERGY RATING: EPC C'
Directions
From our Bollington office travel along Wellington Road and then onto Palmerston Street in the direction of Pott Shrigley. Pass under the aqueduct and through the traffic lights. Hailwood house will now be found after approximately 200m on the right hand side.
Lease Length
230 Years
Notice
Please note we have not tested any apparatus, fixtures, fittings, or services. Interested parties must undertake their own investigation into the working order of these items. All measurements are approximate and photographs provided for guidance only.

| Utility |
Supply Type |
| Electric |
Mains Supply |
| Gas |
Mains Supply |
| Water |
Mains Supply |
| Sewerage |
Mains Supply |
| Broadband |
FTTC |
| Telephone |
Landline |
| Other Items |
Description |
| Heating |
Gas Central Heating |
| Garden/Outside Space |
No |
| Parking |
No |
| Garage |
No |
| Broadband Coverage |
Highest Available Download Speed |
Highest Available Upload Speed |
| Standard |
16 Mbps |
1 Mbps |
| Superfast |
80 Mbps |
20 Mbps |
| Ultrafast |
1000 Mbps |
100 Mbps |
| Mobile Coverage |
Indoor Voice |
Indoor Data |
Outdoor Voice |
Outdoor Data |
| EE |
Enhanced |
Enhanced |
Enhanced |
Enhanced |
| Three |
Enhanced |
Likely |
Enhanced |
Enhanced |
| O2 |
Enhanced |
Likely |
Enhanced |
Enhanced |
| Vodafone |
Enhanced |
Likely |
Enhanced |
Enhanced |
Broadband and Mobile coverage information supplied by Ofcom.