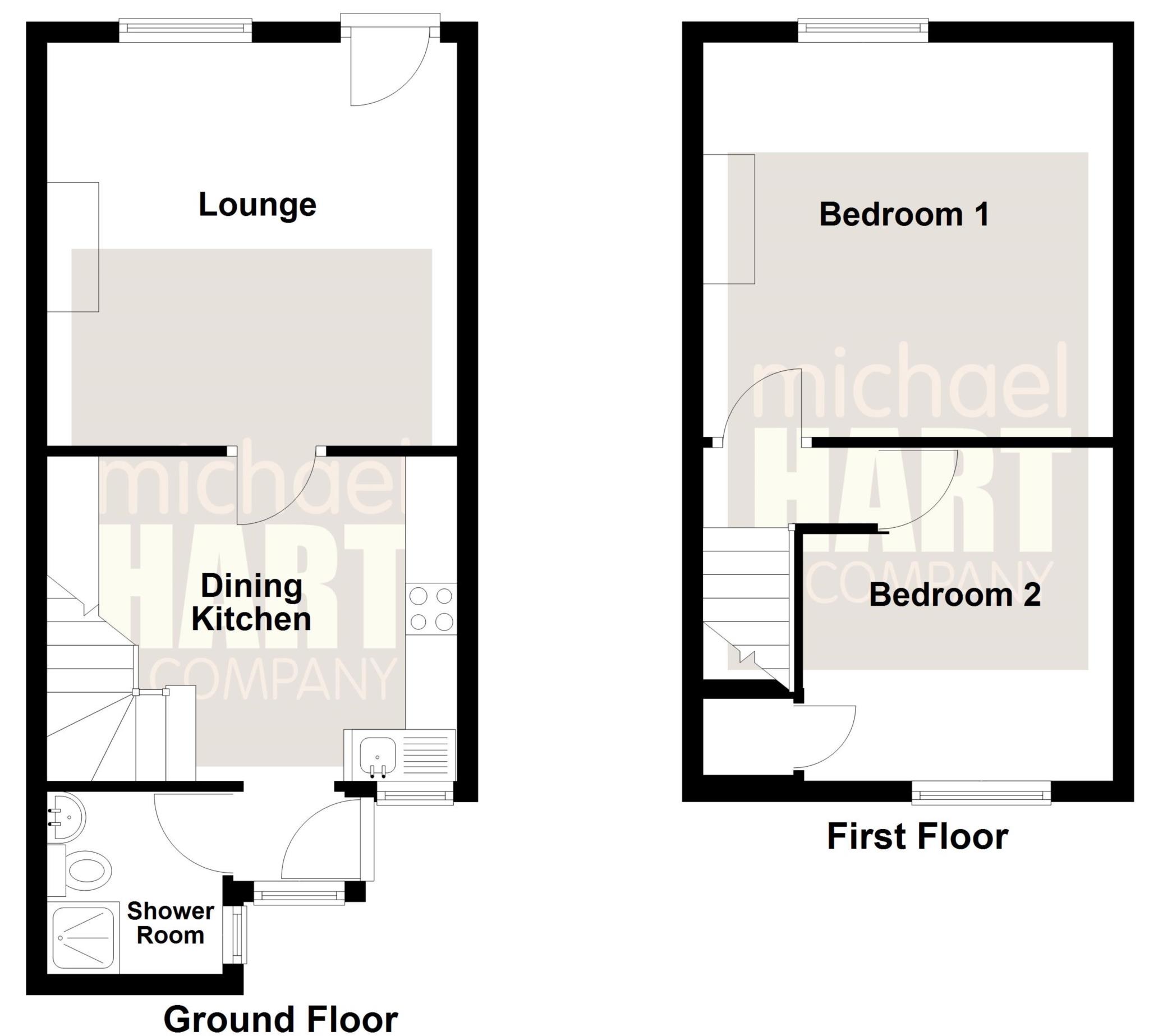- s
- Dining Kitchen
- 2 Double Bedrooms
- Shower Room/WC
- Small Yard to rear
- Store shed
- Gas central heating
- Double glazing
This attractive cottage style home has the traditional stone elevations and stone roof, being the fundamental features associated with Bollington Conservation Area, of which it is part. Internally the property is larger than many of its counterparts in the locality, as there are bright and airy rooms of generous proportions, including the bedrooms which are both good sized double rooms. The house is presented to a high standard and has a number of charming features including the cast iron fire place in the lounge. Recent improvements include a new central heating boiler installed in January 2025.
The property has a pleasant location with a churchyard on the opposite side of the road. There is a yard area and store shed to the rear.
Church Street is an attractive side road of Bollington, close to the edge of the village and footpaths into the surrounding hill countryside. Within Bollington and also easily accessible there are shops for everyday needs, primary schools, a leisure centre and various other amenities, not to mention several pubs and restaurants. Bus services run from the end of the road into Macclesfield and Stockport.
The accommodation has double glazing, gas fired central heating and in more detail comprises:-
GROUND FLOOR:
LOUNGE 13'0" x 12'9" (3.96m x 3.89 m) Attractive cast iron fireplace. Beamed ceiling. Central heating radiator.
DINING KITCHEN 12'11" x 10'4" (3.94m x 3.14m) Fitted with modern white units to floor and wall incorporating stainless steel sink, electric hob with hood, electric oven. Washing machine plumbing. Central heating radiator. Back door.
SHOWER ROOM White suite comprising shower enclosure with thermostatic shower, pedestal washbasin and WC. Centrally heated towel warmer.
Stairs from the Dining Kitchen lead to:-
FIRST FLOOR:
LANDING
BEDROOM NO.1 13'0" x 12'9" (3.96m x 3.90m) Central heating radiator.
BEDROOM NO.2 10'4" x 10'2" (3.15m x 3.11m) Cupboard with combi style gas fired central heating boiler. Central heating radiator.
OUTSIDE: Pleasant yard to rear with store shed.
SERVICES: All mains services are connected.
COUNCIL TAX: Band B'
TENURE: Leasehold - 999 years from 25 March 1824, nominal ground rent.
PRICE: £227,500
VIEWING: By appointment with the AGENTS Michael Hart & Company.
ENERGY RATING: EPC 'D'
Directions
From our Bollington office travel along Wellington Road towards Pott Shrigley. Continue onto Palmerston Street. Upon reaching the mini roundabout turn right into Church Street where the property will be found on the left hand side.
Lease Length
999 Years
Notice
Please note we have not tested any apparatus, fixtures, fittings, or services. Interested parties must undertake their own investigation into the working order of these items. All measurements are approximate and photographs provided for guidance only.

| Utility |
Supply Type |
| Electric |
Mains Supply |
| Gas |
Mains Supply |
| Water |
Mains Supply |
| Sewerage |
None |
| Broadband |
None |
| Telephone |
None |
| Other Items |
Description |
| Heating |
Not Specified |
| Garden/Outside Space |
No |
| Parking |
No |
| Garage |
No |
| Broadband Coverage |
Highest Available Download Speed |
Highest Available Upload Speed |
| Standard |
9 Mbps |
0.9 Mbps |
| Superfast |
80 Mbps |
20 Mbps |
| Ultrafast |
Not Available |
Not Available |
| Mobile Coverage |
Indoor Voice |
Indoor Data |
Outdoor Voice |
Outdoor Data |
| EE |
Enhanced |
Enhanced |
Enhanced |
Enhanced |
| Three |
Likely |
Likely |
Enhanced |
Enhanced |
| O2 |
Enhanced |
Enhanced |
Enhanced |
Enhanced |
| Vodafone |
Enhanced |
Enhanced |
Enhanced |
Enhanced |
Broadband and Mobile coverage information supplied by Ofcom.