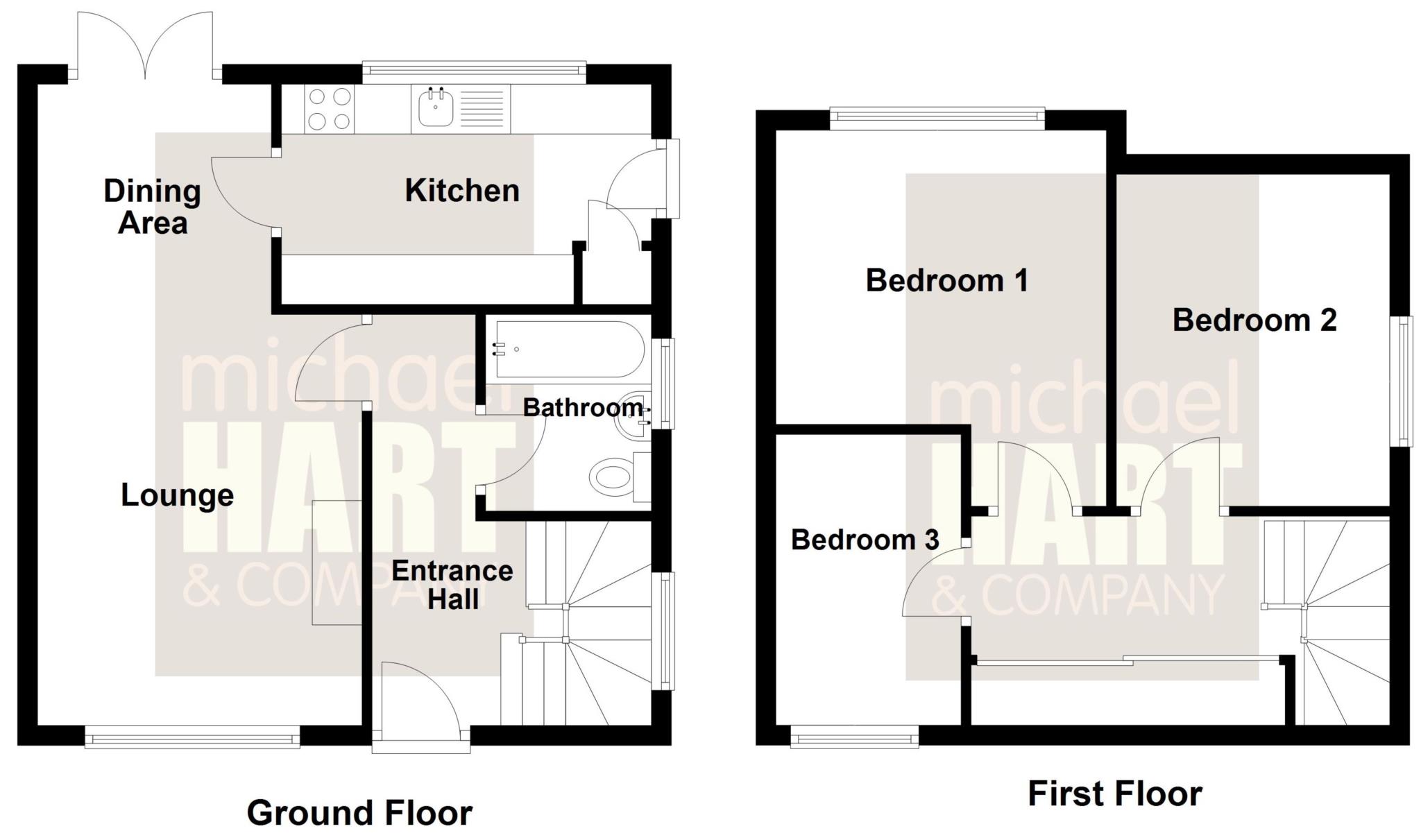- Entrance Hall
- Lounge
- Dining Area
- Kitchen
- 3 Bedrooms
- Bathroom/WC
- Gardens & Drive
- uPVC double glazing
- Gas central heating
- Quiet cul de sac location
This semi detached three bedroomed dormer property offers good sized living accommodation, the highlight being a large through lounge and dining area with French doors opening onto the rear garden providing plenty of natural light. The kitchen has plenty of counter and cupboard space and has plumbing for the washing machine and space for a large fridge freezer, as well as a useful pantry. At ground floor level there is also the bathroom/WC. Upstairs are three bright bedrooms with the master bedroom overlooking the garden to the rear.
The property stands with a small garden to the front and a driveway leading to a useful car port at the side of the house. To the rear of the property there is a pleasant lawned garden which is westerly facing to catch afternoon and evening sunshine.
Elmsway is a quiet cul de sac within a popular residential development of similar properties. It is conveniently located for many of the amenities available in Bollington. These include shops for everyday needs, recreation parks, pubs, restaurants and public transport links with services into Macclesfield and Stockport. There are a number of other facilities such as the leisure centre, library etc. available in Bollington. The beautiful countryside that surrounds the village is easily accessible
There is gas fired central heating to the accommodation which comprises in more detail:-
GROUND FLOOR:
ENTRANCE HALL Under stairs storage. Central heating radiator.
LOUNGE 13'5" x 10'7" (4.13m x 3.27m) Chimney breast with aperture feature. Central heating radiator. Open to:
DINING AREA 7'7" x 7'3" (2.35m x 2.22m) French doors opening into garden. Central heating radiator.
KITCHEN 12'2" x 7'2" (3.72m x 2.22m) Fitted with units to floor and wall incorporating stainless steel sink. Space for cooker. Plumbing for washing machine and dishwasher. Wall mounted gas fired central heating boiler. Built in pantry cupboard. Central heating radiator.
BATHROOM / WC With white suite comprising panelled bath with shower, washbasin in vanity unit and WC. Central heating radiator.
Stairs from the Entrance Hall lead to:-
FIRST FLOOR:-
LANDING Built in storage cupboards.
BEDROOM NO.1 12'3' x 10'8' (3.77m x 3.22m) overall Central heating radiator.
BEDROOM NO.2 10'9' x 9'0' (3.15m x 2.75m) Central heating radiator.
BEDROOM NO.3 7'1' x 6'5' (2.92m x 1.89m) Central heating radiator.
OUTSIDE: Driveway and carp port to side. Gardens to front and rear.
SERVICES: All mains services are connected.
COUNCIL TAX: Band 'C '
TENURE: Freehold.
PRICE: £315,000
VIEWING: By appointment with the AGENTS Michael Hart & Company, Bollington office 01625 575578.
ENERGY RATING: TBC
Directions
From our Bollington office travel up Grimshaw Lane towards Kerridge. After passing under the aqueduct turn first left into Cedarway, second right and first left, the property will be found on the left hand side.
Notice
Please note we have not tested any apparatus, fixtures, fittings, or services. Interested parties must undertake their own investigation into the working order of these items. All measurements are approximate and photographs provided for guidance only.

| Utility |
Supply Type |
| Electric |
Mains Supply |
| Gas |
Mains Supply |
| Water |
Mains Supply |
| Sewerage |
Mains Supply |
| Broadband |
Cable |
| Telephone |
Landline |
| Other Items |
Description |
| Heating |
Not Specified |
| Garden/Outside Space |
No |
| Parking |
No |
| Garage |
No |
| Broadband Coverage |
Highest Available Download Speed |
Highest Available Upload Speed |
| Standard |
16 Mbps |
1 Mbps |
| Superfast |
80 Mbps |
20 Mbps |
| Ultrafast |
1000 Mbps |
100 Mbps |
| Mobile Coverage |
Indoor Voice |
Indoor Data |
Outdoor Voice |
Outdoor Data |
| EE |
Enhanced |
Likely |
Enhanced |
Enhanced |
| Three |
Enhanced |
Enhanced |
Enhanced |
Enhanced |
| O2 |
Enhanced |
Enhanced |
Enhanced |
Enhanced |
| Vodafone |
Enhanced |
Likely |
Enhanced |
Enhanced |
Broadband and Mobile coverage information supplied by Ofcom.