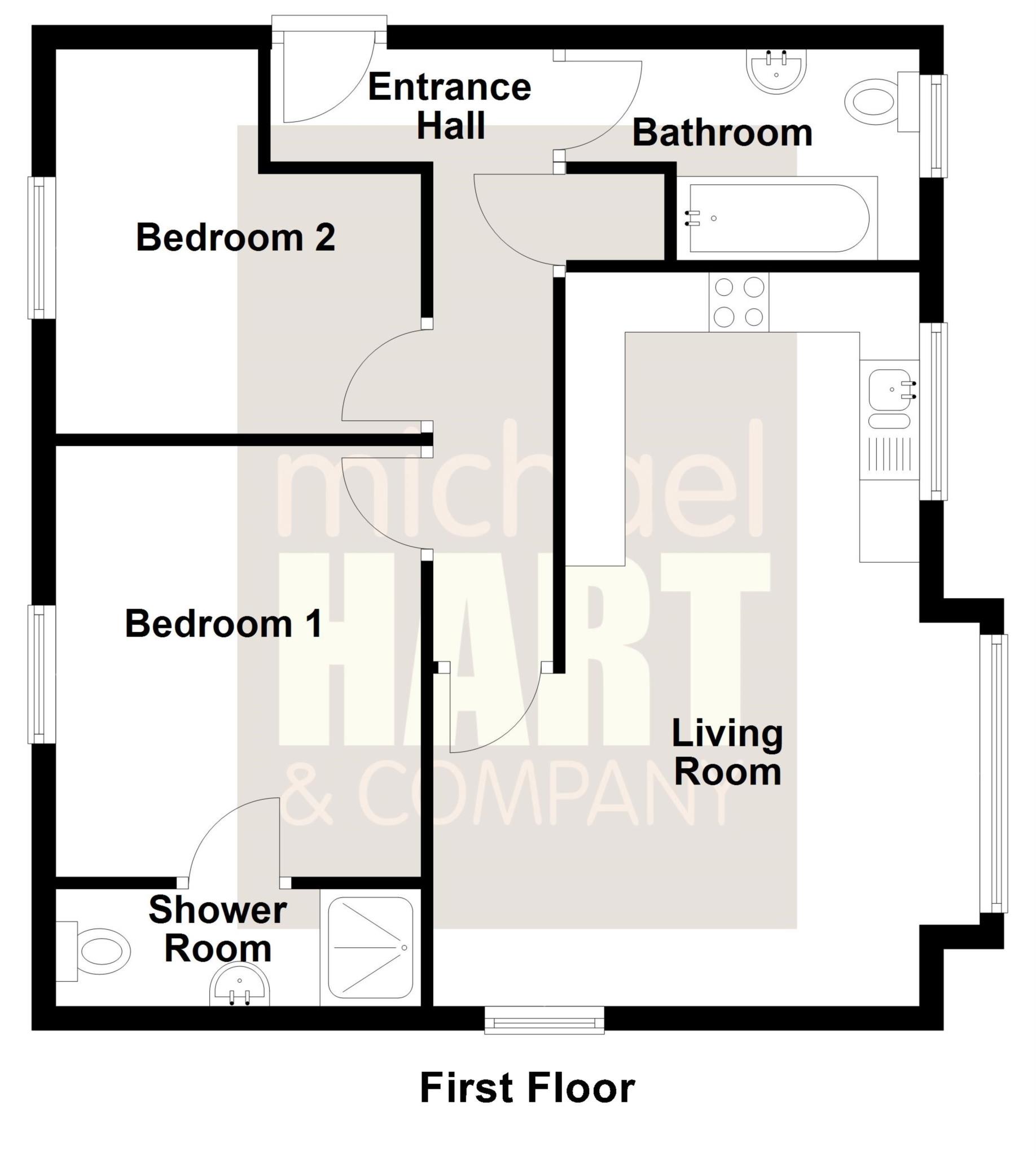- Entrance Hall
- Open Plan Living Area and Kitchen
- 2 Double Bedrooms
- Bathroom/WC
- En Suite Shower Room/WC
- Gas central heating
- Double glazing
- Allocated Parking
Built of natural stone to an attractive design, this is a superior modern two bedroomed apartment that offers well balanced and easily managed accommodation together with an ideal location.
The principal living space comprises a bright open plan living room and kitchen area, ideal for modern living as well as entertaining. Both bedrooms are of a good size and capable of accommodating double beds, and the master bedroom benefits from having an en suite shower room. In addition there is a smart bathroom.
The apartment is on the upper floor of a purpose built block which is three storey to the front and two storey to the rear, with entrances to the communal staircase from each. Within the grounds there is a designated car parking space to the front plus further spaces for visitors.
It is located at the end of Park Street, a small no through side street that is part of Bollington Conservation Area. It is a charming setting and an excellent location convenient for village amenities. Within a couple of minutes walk there are shops for everyday needs, and a selection of good pubs and restaurants. Bollington Library, Arts Centre and several primary schools are also within easy reach. Macclesfield is within 3.5 miles where there are a further range of shops and a mainline rail station. The M60 and M56 motorways and Manchester Airport are all within an 11 mile radius.
There is gas fired central heating and uPVC double glazing to the accommodation, which comprises in more detail:-
ENTRANCE HALL Store cupboard. Central heating radiator.
LIVING ROOM 20'1" x 13'4" (6.13m x 4.05m) overall. 2 Central heating radiators.
KITCHEN AREA Fully fitted with modern units to floor & wall with work tops incorporating 1½ bowl stainless steel sink. Integral electric hob with extractor, electric oven, dishwasher, washer/dryer and fridge/freezer. Cupboard with combi style gas fired central heating boiler. Tiled floor.
BEDROOM NO.1 11'11' x 10'1' (3.62m x 3.08m) Central heating radiator.
EN SUITE SHOWER ROOM Enclosure with electric shower, pedestal washbasin and WC. Tiled floor. Centrally heated towel warmer.
BEDROOM NO.2 10'6' x 10'1' (3.21m x 3.08m) overall. Central heating radiator.
BATHROOM/WC With modern white suite comprising panelled bath with thermostatic shower, pedestal washbasin and low level WC. Tiled floor. Centrally heated towel warmer.
OUTSIDE: 1 allocated parking space per apartment with visitor spaces available.
SERVICES: All mains services are connected.
TENURE: Leasehold 980 years remaining.
COUNCIL TAX: Band C'
PRICE: £225,000
VIEWING: By appointment with the AGENTS Michael Hart & Company.
ENERGY RATING: EPC rating C'
Directions
From our Bollington office travel along Wellington Road towards Pott Shrigley. After passing under the aqueduct turn right at the traffic lights onto Water Street. Continue to the end and turn right onto High Street. Park Street is the next turning on the left.
Lease Length
980 Years
Notice
Please note we have not tested any apparatus, fixtures, fittings, or services. Interested parties must undertake their own investigation into the working order of these items. All measurements are approximate and photographs provided for guidance only.

| Utility |
Supply Type |
| Electric |
Mains Supply |
| Gas |
Mains Supply |
| Water |
Mains Supply |
| Sewerage |
Mains Supply |
| Broadband |
FTTC |
| Telephone |
Landline |
| Other Items |
Description |
| Heating |
Not Specified |
| Garden/Outside Space |
No |
| Parking |
Yes |
| Garage |
No |
| Broadband Coverage |
Highest Available Download Speed |
Highest Available Upload Speed |
| Standard |
14 Mbps |
1 Mbps |
| Superfast |
73 Mbps |
18 Mbps |
| Ultrafast |
Not Available |
Not Available |
| Mobile Coverage |
Indoor Voice |
Indoor Data |
Outdoor Voice |
Outdoor Data |
| EE |
Enhanced |
Enhanced |
Enhanced |
Enhanced |
| Three |
Likely |
Likely |
Enhanced |
Enhanced |
| O2 |
Enhanced |
Enhanced |
Enhanced |
Enhanced |
| Vodafone |
Likely |
Likely |
Enhanced |
Enhanced |
Broadband and Mobile coverage information supplied by Ofcom.