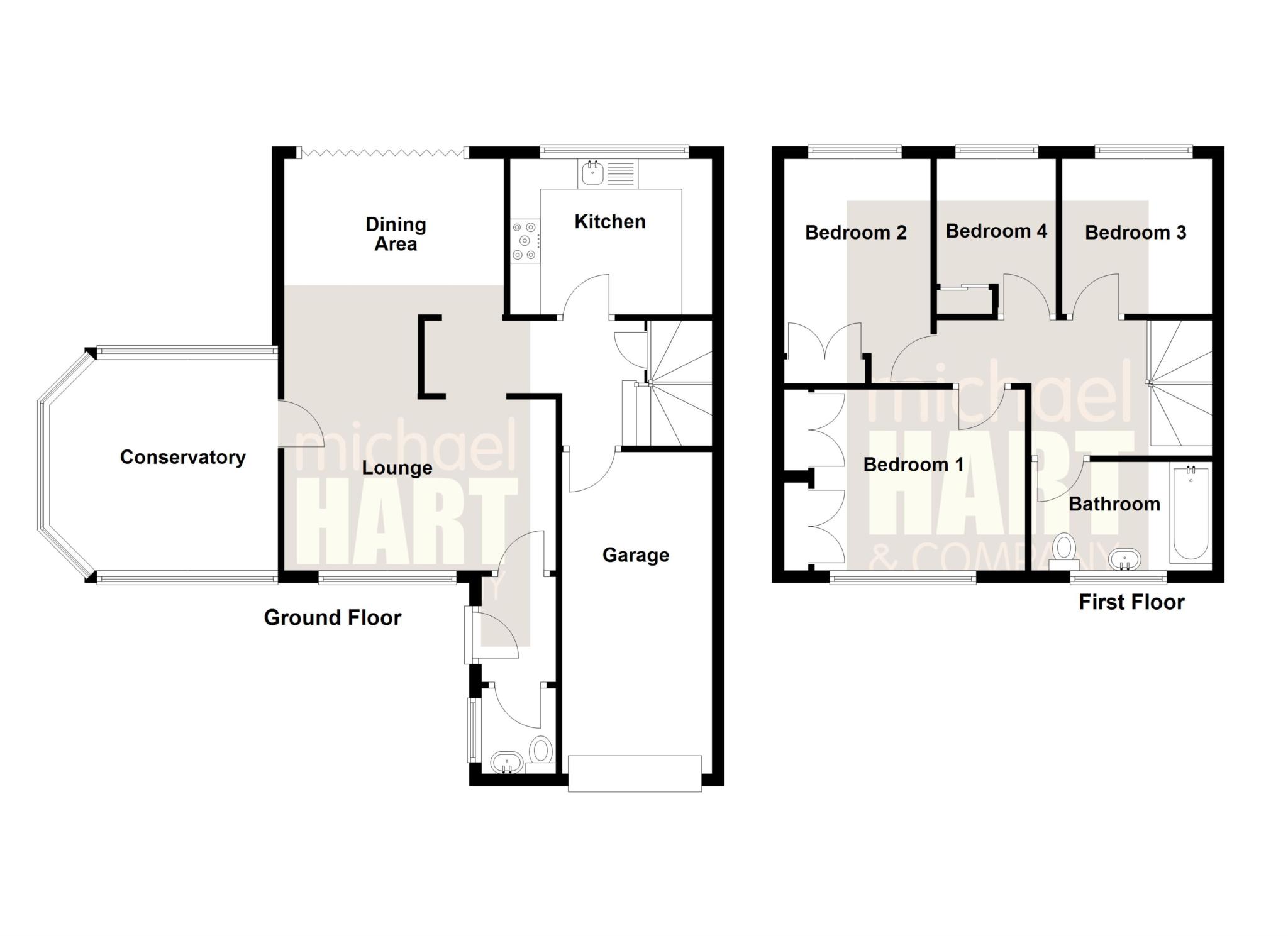- 4 Bedrooms
- Semi-Detached
- Open Plan Living and Dining Area
- Recently Fitted Kitchen
- Conservatory
- Garage and Driveway
- Westerly Facing Back Garden
- Bathroom
- Downstairs WC
- Close To Schools
Having been renovated by the current owners, viewings are highly recommended on this four-bedroom semi-detached home in the popular and sought after location of Tytherington.
The ground floor of the property now features an open plan living and dining area with bi-fold doors to the rear, overlooking the westerly facing garden. The kitchen has been recently fitted and includes a stunning range style cooker. The integrated fridge freezer and dishwasher are hidden away within this sleek and modern design. On this level there is also a large conservatory, WC and integral garage, which is currently being used as a utility space and has plumbing for washing machine and space for dryer.
To the first floor are four bedrooms, with three of these having fitted wardrobes and the family bathroom.
There is a large driveway to the front of the property and a westerly facing garden to the rear which has a patio area and lawn.
Tytherington is also home to several high-quality schools both primary and secondary, making it the perfect choice for families looking to settle in a family-friendly community with a range of shops conveniently located within walking distance. It is close to Macclesfield town centre which has excellent transport links to Manchester, making it an ideal location for commuters.
There is gas fired central heating and uPVC double glazing to the accommodation, which comprises in more detail:-
GROUND FLOOR
ENTRANCE HALL Central heating radiator
LOUNGE 14'7' x 9'2' (4.49m x 2.82m) Electric fire with wooden mantel. Laminate flooring. Central heating radiator. Television point. Open To:
DINING AREA 11'9' x 8'4' (3.63m x 2.55m) Bi-Fold doors leading to back garden. Laminate flooring.
KITCHEN 10'5' x 8'4' (3.23 x 2.55m) Modern units to floor and wall. Integrated fridge freezer and dishwasher. Range style cooker with 5 ring gas hob and extractor hood. Laminate flooring. Central heating radiator.
CONSERVATORY 11'4' x 9'8' (3.49m x 3.00m) Door to rear garden. Central heating radiator.
WC Low level WC. Washbasin in vanity unit. Central heating towel rail. A staircase from the hall leads to:
FIRST FLOOR
BEDROOM NO.1 12'9' x 8'8' (3.94m x 2.71m) to wardrobes. Built in wardrobes. Central heating radiator.
BEDROOM NO.2 12'1 x 8'1' (3.71m x 2.48m) Built in wardrobes. Central heating radiator.
BEDROOM NO.3 8'4' x 7'9' (2.59m x 2.41m) Central heating radiator.
BEDROOM NO.4 8'4' x 6'4' (2.59m x 1.97m) Built in wardrobe. Central heating radiator.
BATHROOM Modern 3 piece white suite with thermostatic shower over bathtub. WC and washbasin in vanity unit. Fully tiled.
GARAGE: 17'4' x 8'1' (5.32m x 2.48m). With light and power. Plumbing for washing machine and space for dryer. Electric up and over garage door.
OUTSIDE: Large driveway to the front with space for multiple vehicles. Westerly facing garden to the rear with patio and lawn.
SERVICES: All mains services are connected.
TENURE: Freehold.
COUNCIL TAX: Band C'
PRICE: £370,000
VIEWING: By appointment with the AGENTS Michael Hart & Company.
DIRECTIONS: From Macclesfield town centre, head along the Silk Road (A523) towards Bollington. At the 2nd roundabout turn left onto Brocklehurst Way and take the first right onto Rugby Drive. The house is found on the left hand side.
ENERGY RATING: EPC rating D'
Directions
DIRECTIONS: From Macclesfield town centre, head along the Silk Road (A523) towards Bollington. At the 2nd roundabout turn left onto Brocklehurst Way and take the first right onto Rugby Drive. The house is found on the left hand side.
Notice
Please note we have not tested any apparatus, fixtures, fittings, or services. Interested parties must undertake their own investigation into the working order of these items. All measurements are approximate and photographs provided for guidance only.

| Utility |
Supply Type |
| Electric |
Mains Supply |
| Gas |
Mains Supply |
| Water |
Mains Supply |
| Sewerage |
Mains Supply |
| Broadband |
Unknown |
| Telephone |
Unknown |
| Other Items |
Description |
| Heating |
Not Specified |
| Garden/Outside Space |
No |
| Parking |
No |
| Garage |
No |
| Broadband Coverage |
Highest Available Download Speed |
Highest Available Upload Speed |
| Standard |
12 Mbps |
1 Mbps |
| Superfast |
73 Mbps |
19 Mbps |
| Ultrafast |
1800 Mbps |
220 Mbps |
| Mobile Coverage |
Indoor Voice |
Indoor Data |
Outdoor Voice |
Outdoor Data |
| EE |
Likely |
Likely |
Enhanced |
Enhanced |
| Three |
Likely |
Likely |
Enhanced |
Enhanced |
| O2 |
Enhanced |
Likely |
Enhanced |
Enhanced |
| Vodafone |
Enhanced |
Enhanced |
Enhanced |
Enhanced |
Broadband and Mobile coverage information supplied by Ofcom.