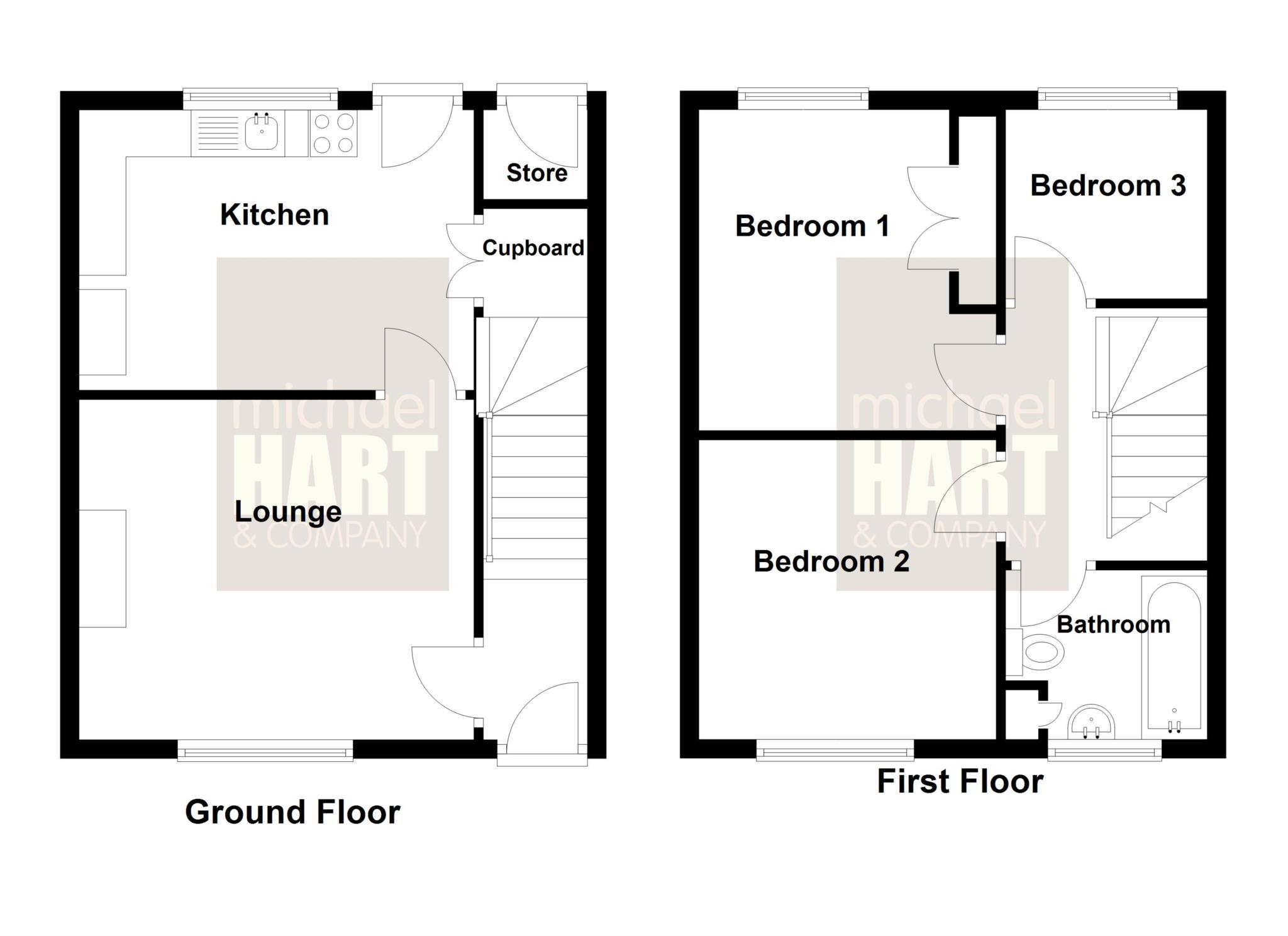- Chain Free
- Full of Potential
- Views Of White Nancy
- Off Road Parking for Multiple Cars
- Front and Rear Gardens
- 3 Bedrooms
- Lounge
- Kitchen Diner
- Bathroom
- Outdoor Store
Offered chain free, this end of terrace property in need of some modernisation provides a fantastic opportunity to create a beautiful family home in a popular location, within walking distance of the centre of the village and with views of White Nancy, which is just a short walk away.
On the ground floor, the property has a generous lounge and a kitchen diner which benefits from a large pantry cupboard. Gas fires in the lounge and the kitchen provide the heating downstairs.
Upstairs there are three bedrooms, two of these are comfortable doubles, and one is a single. The bathroom has a 3 piece suite with bathtub and shower.
To the front of the house there is a driveway with off road parking, with space for multiple cars. A front garden has a path with steps to the front door and a path leading round the side of the property to the rear. There is a private and family friendly garden to the rear with access to an outdoor store.
The location of the house is very convenient for accessing the good local amenities in Bollington. These include shops for everyday needs, pubs and restaurants and bus stops with services into Macclesfield and Stockport. There is a mainline railway station and a more comprehensive range of shops in Macclesfield which is approximately 3 miles away.
In more detail the accommodation comprises:-
GROUND FLOOR:
HALLWAY
LOUNGE 13'8' x 11'9' (4.21m x 3.63m) Gas fire. Telephone and Television point.
KITCHEN 13'8' x 9'8' (4.21m x 2.99m) Fitted units to floor and wall. Plumbing for washing machine and dishwasher. Electric oven with Gas hob. Part tiled. Large pantry cupboard. Door to rear garden.
FIRST FLOOR:
LANDING
BEDROOM NO.1 11'2" x 10'7" (3.42m x 3.29m) Fitted wardrobes.
BEDROOM NO.2 10'7" x 10'5" (3.29m x 3.22m)
BEDROOM NO.3 7'0' x 6'4' (2.15m x 1.96m)
BATHROOM/WC With three piece suite including bathtub with shower from mixer tap, washbasin and low level WC. Large cabinet and airing cupboard. Fully tiled.
OUTSIDE: Gardens to the front and rear. Off road parking to the front for multiple cars. Outdoor store.
SERVICES: All main services are connected.
COUNCIL TAX: Band 'C'
TENURE: Freehold
PRICE: £255,000 * CHAIN FREE*
VIEWING: By appointment with the AGENTS Michael Hart & Company.
ENERGY RATING: EPC TBC'
Directions
From our Bollington office travel along Wellington Road towards Pott Shrigley. Continue onto Palmerston Street. Upon reaching the mini roundabout turn right into Church Street. Continue to the bottom of Church Street and the property can be found on the right hand side.
Notice
Please note we have not tested any apparatus, fixtures, fittings, or services. Interested parties must undertake their own investigation into the working order of these items. All measurements are approximate and photographs provided for guidance only.

| Utility |
Supply Type |
| Electric |
Mains Supply |
| Gas |
Mains Supply |
| Water |
Mains Supply |
| Sewerage |
Mains Supply |
| Broadband |
Unknown |
| Telephone |
Unknown |
| Other Items |
Description |
| Heating |
Not Specified |
| Garden/Outside Space |
No |
| Parking |
No |
| Garage |
No |
| Broadband Coverage |
Highest Available Download Speed |
Highest Available Upload Speed |
| Standard |
14 Mbps |
1 Mbps |
| Superfast |
45 Mbps |
8 Mbps |
| Ultrafast |
1000 Mbps |
100 Mbps |
| Mobile Coverage |
Indoor Voice |
Indoor Data |
Outdoor Voice |
Outdoor Data |
| EE |
Enhanced |
Enhanced |
Enhanced |
Enhanced |
| Three |
Likely |
Likely |
Enhanced |
Enhanced |
| O2 |
Enhanced |
Enhanced |
Enhanced |
Enhanced |
| Vodafone |
Enhanced |
Enhanced |
Enhanced |
Enhanced |
Broadband and Mobile coverage information supplied by Ofcom.