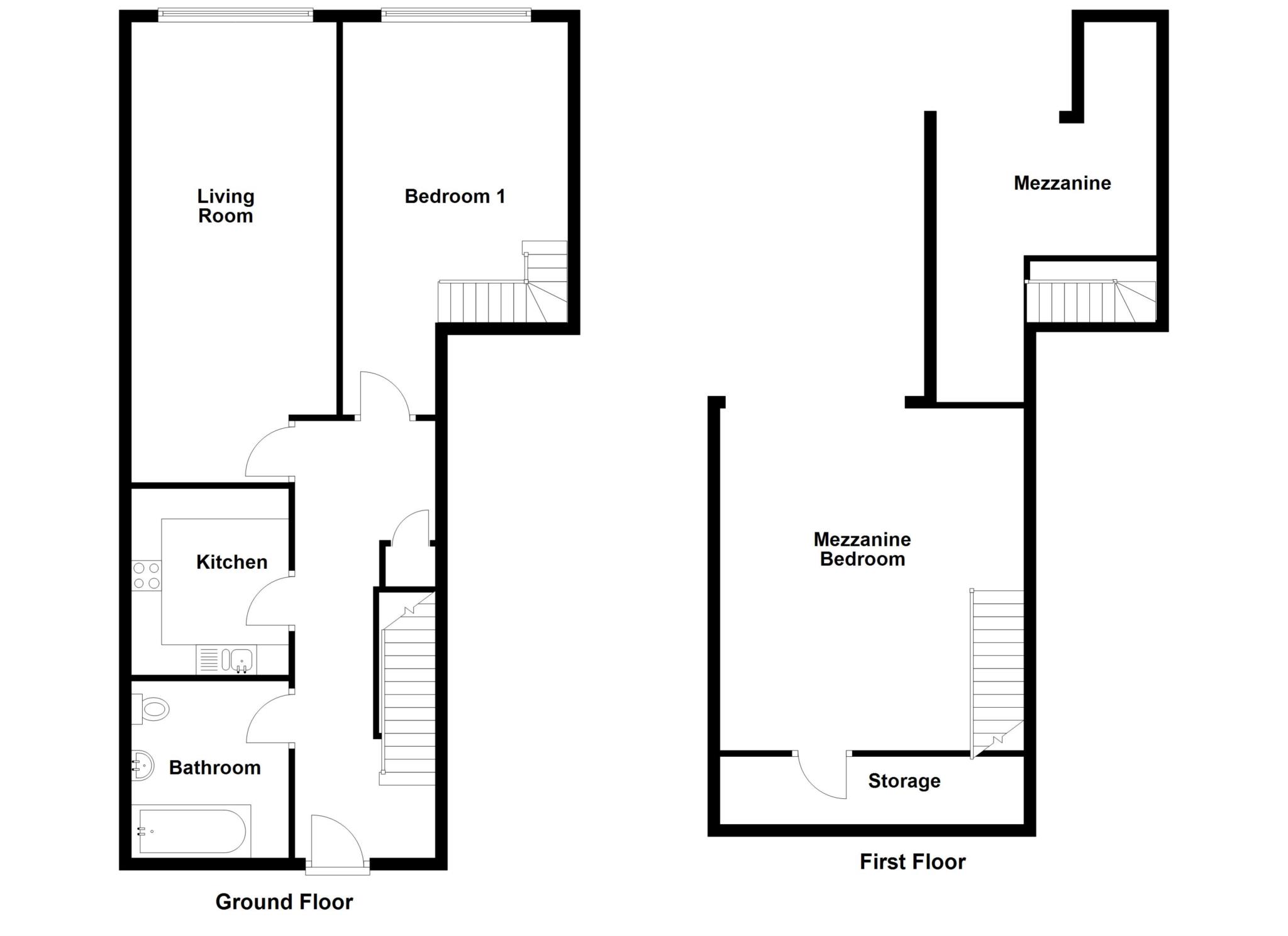- No Onward Chain
- Stylish and Unique Apartment
- Views over Macclesfield Canal
- Close to Local Amenities
- Living Room
- Kitchen
- Double Bedroom with Mezzanine
- Large additional Mezzanine / Bed Deck
- Bathroom / WC
- Additional Storage on Mezzanine
This former textile mill is a splendid structure standing by the side of the Macclesfield Canal. It now houses luxury apartments converted to a high specification and displaying many of the original architectural features expected with this type of dwelling. The apartments stylishly combine the buildings history with modern fittings to create superb homes for contemporary living.
This apartment admirably displays the character of the building through the exposed brickwork, arched main ceiling and fantastic large windows which allow plenty of natural light to endow the accommodation. Having been recently refurbished to an exacting standard, the flexible accommodation provides ample living space, an attractive double bedroom with mezzanine, and further bedroom/living space on the spacious additional mezzanine area overlooking the living room.
There are three lifts servicing the apartments with a video security intercom from each apartment to the main entrance, and ample car parking within the grounds of the Mill.
The mill is located conveniently for accessing many of the amenities available in Bollington including shops for everyday needs, a library, recreation facilities and a selection of pubs and restaurants. The beautiful countryside within which Bollington sits is easily accessible for walking and other leisure pursuits. Manchester Airport and the North West motorway network are approximately 11 miles away.
From the recently appointed main entrance, there is lift access to where the apartment is located off the bright and spacious atrium. There is electric central heating to the accommodation and in more detail this comprises:-
ENTRANCE HALL Video entrance intercom. Under stairs store cupboard. Electric heater.
LIVING ROOM 24'9" x 11'1" (7.61m x 3.39m) 2 Electric heaters. Television point. Telephone points.
KITCHEN 10'1" x 8'5" (3.08m x 2.60m). Fitted with modern units to floor and wall incorporating 1½ bowl stainless steel sink, electric oven and hob with extractor hood. Integral dishwasher. Breakfast bar.
BEDROOM NO.1 21'2" x 12'2" (6.49m x 3.72m) 2 Wall light points. Electric heater stairs leading to mezzanine / additional sleeping area.
MEZZANINE 15'1' x 12'2' (4.61m x 3.73m) maximum.
BATHROOM/WC White suite comprising panelled bath with electric shower, pedestal washbasin and low level WC. Tiled floor. Electric heated towel rail.
MEZZANINE BEDROOM 18'5" x 16'4" (5.66m x 5.00m) Television and Telephone point. Electric heater with additional storage to the rear
SERVICES: Mains electricity, water and drainage are connected.
COUNCIL TAX BANDING: D'
PRICE £245,000
VIEWING: By appointment with the AGENTS Michael Hart & Company.
DIRECTIONS: From our Bollington office travel along Wellington Road towards Pott Shrigley. After passing under two bridges turn left at the traffic lights climbing up Clarence Road. Clarence Mill will be found at the top of the hill on the left hand side.
ENERGY RATINGS: EPC 'D'
Directions
From our Bollington office travel along Wellington Road towards Pott Shrigley. After passing under two bridges turn left at the traffic lights climbing up Clarence Road. Clarence Mill will be found at the top of the hill on the left hand side.
Notice
Please note we have not tested any apparatus, fixtures, fittings, or services. Interested parties must undertake their own investigation into the working order of these items. All measurements are approximate and photographs provided for guidance only.

| Utility |
Supply Type |
| Electric |
Mains Supply |
| Gas |
None |
| Water |
Mains Supply |
| Sewerage |
None |
| Broadband |
None |
| Telephone |
None |
| Other Items |
Description |
| Heating |
Not Specified |
| Garden/Outside Space |
No |
| Parking |
No |
| Garage |
No |
| Broadband Coverage |
Highest Available Download Speed |
Highest Available Upload Speed |
| Standard |
11 Mbps |
1 Mbps |
| Superfast |
55 Mbps |
12 Mbps |
| Ultrafast |
1000 Mbps |
1000 Mbps |
| Mobile Coverage |
Indoor Voice |
Indoor Data |
Outdoor Voice |
Outdoor Data |
| EE |
Likely |
Likely |
Enhanced |
Enhanced |
| Three |
Likely |
Likely |
Enhanced |
Enhanced |
| O2 |
Enhanced |
Likely |
Enhanced |
Enhanced |
| Vodafone |
Likely |
Likely |
Enhanced |
Enhanced |
Broadband and Mobile coverage information supplied by Ofcom.