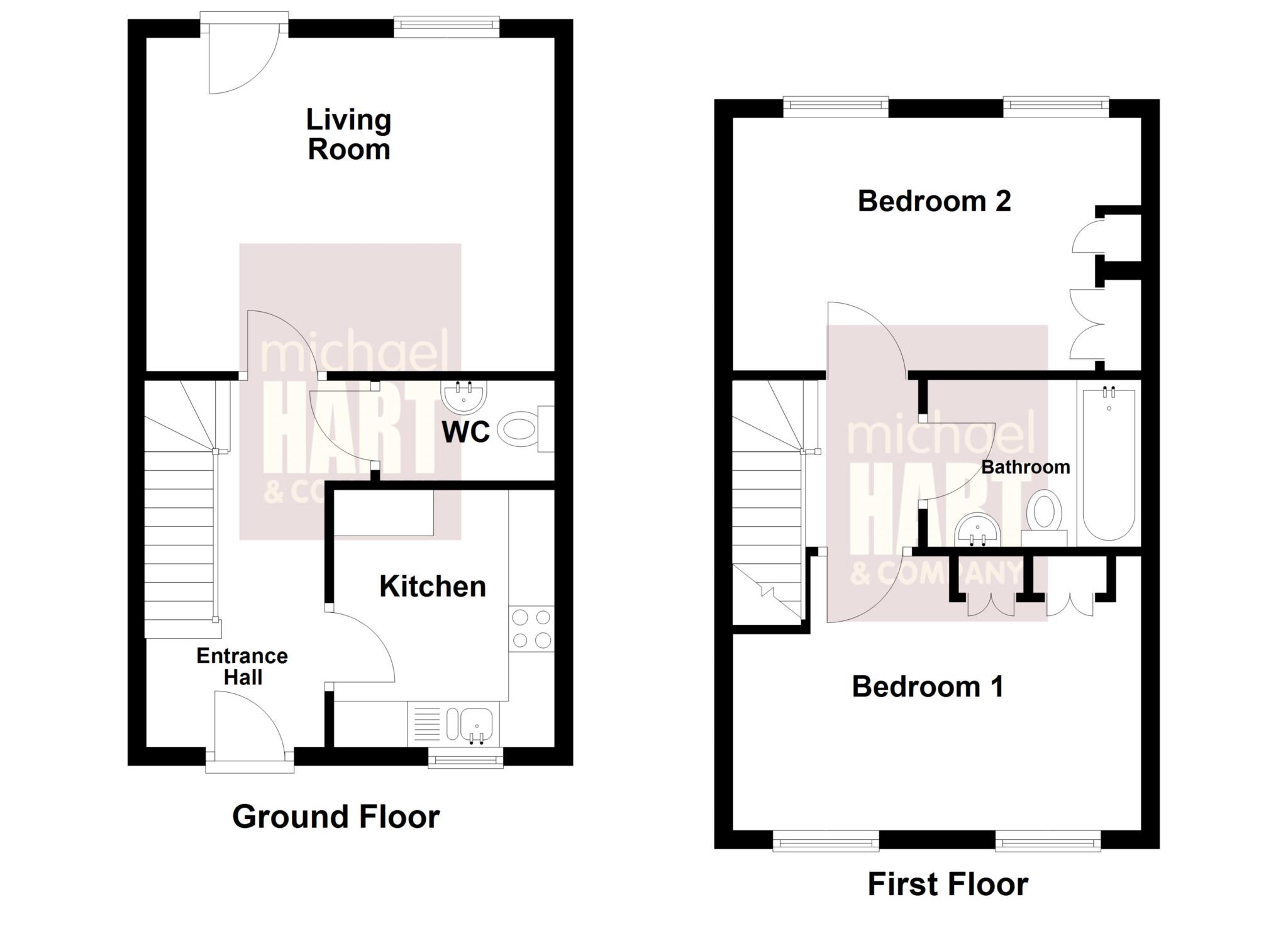- No Onward Chain
- Semi-Rural Setting
- Modern Mews House
- Private Rear Garden
- Parking
- Living Room
- Kitchen
- 2 Double Bedrooms
- Bathroom
- Downstairs WC
Offered chain free and positioned in a quiet cul-de-sac, this modern mews house was constructed in the early 2000s by acclaimed builders Crosby Homes and has stone elevations under a slate roof.
The property is situated in a pleasant location within the picturesque village of Kerridge. The positioning is idyllic, sitting among the hills and woodland that surround Kerridge, adjacent to hill farmland. The beautiful countryside is very easily accessible from the house for pleasant country walks and is a short walk from the centre of Bollington.
At the rear of the house there is an easily managed enclosed garden with lawn, patio area and garden shed. There are two off road parking spaces to the front.
Internally the property comprises; entrance hallway, kitchen, downstairs WC and a rear reception room with a garden view. On the first floor are two double bedrooms with fitted furniture and a central bathroom.
Kerridge is a small village to the North East of Macclesfield close to the Peak Park having an attractive selection of stone built properties including farm houses and a couple of pubs. There are shops for everyday needs within the neighbouring village of Bollington, plus primary schools and a leisure centre. A more comprehensive range of amenities can be found in Macclesfield town centre, including a mainline rail station. A regular bus service runs from Kerridge into Macclesfield. The village is located about 25 minutes drive away from Manchester Airport.
There is gas fired central heating and an alarm system to the accommodation which comprises in more detail:-
GROUND FLOOR:
ENTRANCE HALL: Wooden flooring. Central heating radiator. Understairs storage.
LIVING ROOM: 14'5" x 11'9" (4.44m x 3.63m) Marble fireplace with electric fire. Television point. 2 x Central heating radiators. Double glazed wooden window. Door leading to rear garden.
KITCHEN: 9'1" x 7'8" (2.80m x 2.40m) Fitted with modern units to floor and wall incorporating 1 1/2 bowl stainless steel sink with drainer, electric induction hob and cooker with extractor hood, integrated fridge freezer and dishwasher. Plumbing for washing machine. Tiled floor. Double glazed wooden window. Wall mounted combi-boiler.
W/C: With low level W/C, pedestal wash basin. Tiled floor. Central heating radiator.
Stairs from hallway lead to:
FIRST FLOOR:
LANDING Central heating radiator.
BEDROOM No.1: 14'5" x 9'3" (4.44m x 2.84m) With built in furniture including wardrobes. 2x central heating radiators. 2x double glazed wooden windows.
BEDROOM No.2: 14'5" x 8'8" (4.44m x 2.71m) With built in furniture including wardrobes. 2x central heating radiators. 2x double glazed wooden windows.
BATHROOM: Modern white suite comprising panelled bath with overhead shower, pedestal wash basin, low level WC. Central heating radiator.
OUTSIDE: Residents and visitor parking. Private garden to the rear with lawn and paved patio area.
SERVICES: All mains services are connected.
COUNCIL TAX: Band 'D'
EPC RATING: EPC 'C'
TENURE: Leasehold 999 years from 2001.
PRICE: £300,000 CHAIN FREE
VIEWING: By appointment with the AGENTS Michael Hart & Company, Bollington office 01625 575578.
DIRECTIONS: From our Bollington office travel up Grimshaw Lane into Kerridge. Turn right at the top of Grimshaw Land onto Jackson Lane, and then first left into Jacksons Close. Bear left and the property will be found directly ahead.
Directions
From our Bollington office travel up Grimshaw Lane into Kerridge. Turn right at the top of Grimshaw Land onto Jackson Lane, and then first left into Jacksons Close. Bear left and the property will be found directly ahead.
Service Charge
£109.00 Quarter Yearly
Notice
Please note we have not tested any apparatus, fixtures, fittings, or services. Interested parties must undertake their own investigation into the working order of these items. All measurements are approximate and photographs provided for guidance only.

| Utility |
Supply Type |
| Electric |
Mains Supply |
| Gas |
Mains Supply |
| Water |
Mains Supply |
| Sewerage |
None |
| Broadband |
None |
| Telephone |
None |
| Other Items |
Description |
| Heating |
Not Specified |
| Garden/Outside Space |
No |
| Parking |
No |
| Garage |
No |
| Broadband Coverage |
Highest Available Download Speed |
Highest Available Upload Speed |
| Standard |
16 Mbps |
1 Mbps |
| Superfast |
80 Mbps |
20 Mbps |
| Ultrafast |
Not Available |
Not Available |
| Mobile Coverage |
Indoor Voice |
Indoor Data |
Outdoor Voice |
Outdoor Data |
| EE |
Enhanced |
Enhanced |
Enhanced |
Enhanced |
| Three |
Likely |
Likely |
Enhanced |
Enhanced |
| O2 |
Enhanced |
Likely |
Enhanced |
Enhanced |
| Vodafone |
Likely |
Likely |
Enhanced |
Enhanced |
Broadband and Mobile coverage information supplied by Ofcom.