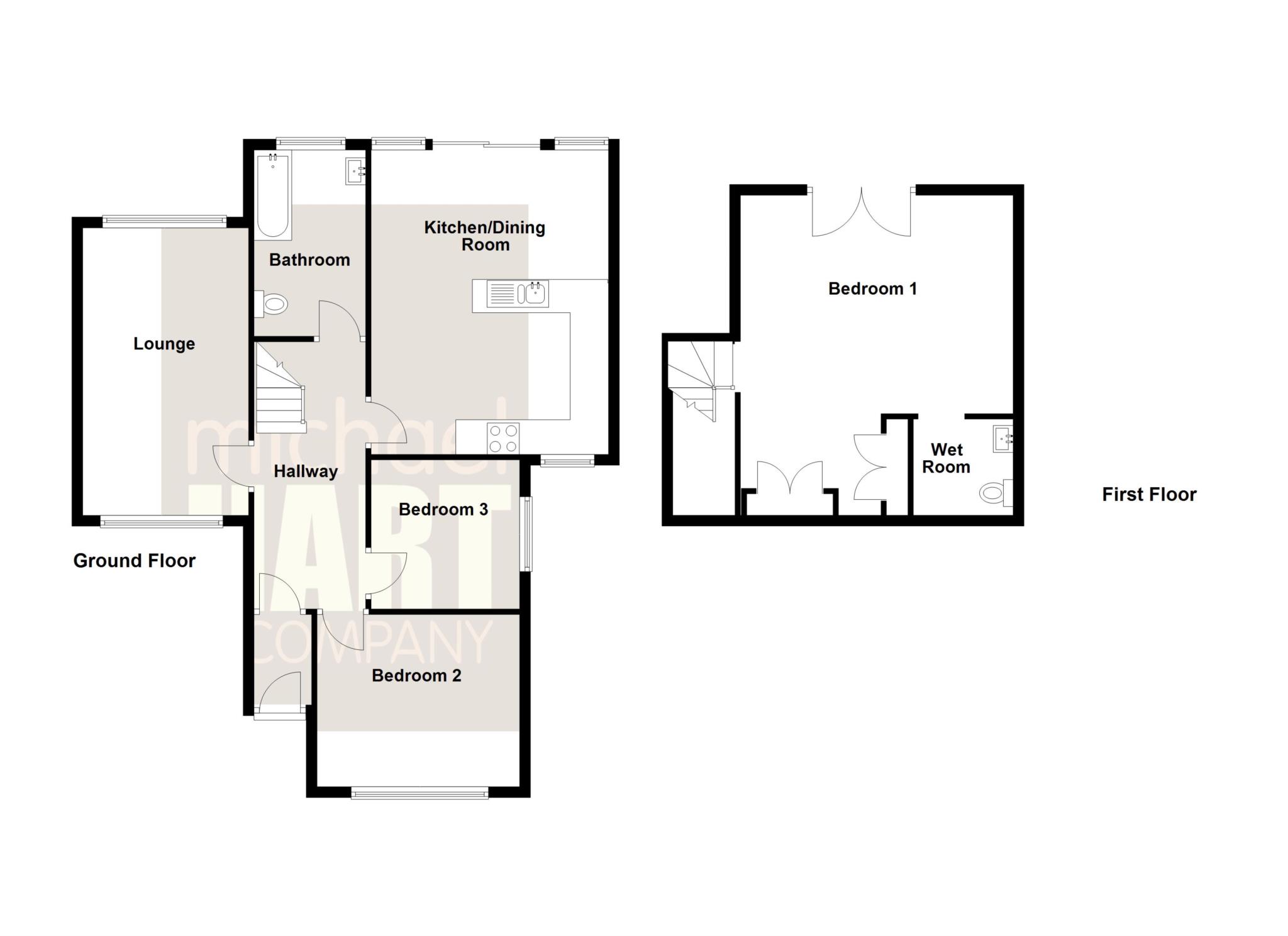- Elevated Setting
- South Facing Rear Garden
- 3 Bedrooms
- Extended
- Master Suite with Wet Room
- Lounge
- Dining Kitchen
- Family Bathroom
- Driveway and Garage
- Gardens
This property enjoys a delightful elevated position set back from Gleave Avenue with gardens to three sides. From the elevated stance there are lovely views to the front and rear. Originally designed as a bungalow, it has been thoughtfully extended and expanded to include an impressive master bedroom suite at first floor level. This has also created a superb living/dining kitchen with doors opening into the south facing patio at the rear. In addition to a bright through lounge, two good sized bedrooms and spacious bathroom at ground floor level, the layout and size of the rooms allows for flexibility in their use to suit a purchasers requirements.
The house stands with a driveway to the front which leads to a very useful and spacious integral garage. The gardens around the property are smartly landscaped and stocked with lawns, rockeries, borders and patio areas.
Gleave Avenue is a favoured cul de sac side road of Bollington that is positioned conveniently for easy access to the beautiful countryside that surrounds the village. Amenities available within the village are also not far away including primary schools, shops for everyday needs, plus a number of pubs and restaurants. There is a bus stop nearby with services into Macclesfield (approximately 3 miles away), where there are a more comprehensive range of shops and a mainline rail station.
There is gas fired central heating and uPVC double glazing to the accommodation, which comprises in more detail:-
GROUND FLOOR
ENTRANCE HALL Central heating radiator.
LIVING ROOM 17'11" x 11'11" (5.46m x 3.63m) Central heating radiator.
DINING KITCHEN 18'5" x 14'4" (5.65m x 4.40m) Modern fitted units to floor and wall with wooden work surfaces. Electric hob and oven with extractor hood. Integral dishwasher and fridge freezer. Plumbing for washing machine. Sliding glass doors to the rear garden. Central heating radiator.
BEDROOM NO.2 11'1" x 10'11" (3.38m x 3.32m) Central heating radiator.
BEDROOM NO.3 10'5" x 9'3" (3.19m x 2.81m) Central heating radiator.
BATHROOM/WC With white suite comprising panelled bath with thermostatic shower, washbasin and WC. Central heating towel rail. Fully tiled.
A staircase from the entrance hall leads to:
FIRST FLOOR
BEDROOM NO.1 13'3" x 12'4" (4.06m x 3.79m) 2 x Velux windows. Fitted wardrobes. Central heating radiator. Double glass doors to Juliette balcony.
EN SUITE WET ROOM With white suite comprising shower enclosure with thermostatic shower, washbasin and WC. Central heating radiator.
OUTSIDE: INTEGRAL GARAGE 17'8" x 12'10" (5.38m x 3.90m). Light and power.
SERVICES: All mains services are connected.
TENURE: Freehold.
COUNCIL TAX: Band D'
PRICE: £460,000
VIEWING: By appointment with the AGENTS Michael Hart & Company.
DIRECTIONS: From our Bollington Office travel up Grimshaw Lane towards Kerridge. After passing under the aqueduct and by St John's primary school, turn left into Hurst Lane and then right into Gleave Avenue. The property will be found on the right hand side.
ENERGY RATING: EPC rating TBC'
Directions
DIRECTIONS: From our Bollington Office travel up Grimshaw Lane towards Kerridge. After passing under the aqueduct and by St John`s primary school, turn left into Hurst Lane and then right into Gleave Avenue. The property will be found on the right hand side.
Notice
Please note we have not tested any apparatus, fixtures, fittings, or services. Interested parties must undertake their own investigation into the working order of these items. All measurements are approximate and photographs provided for guidance only.

| Utility |
Supply Type |
| Electric |
Mains Supply |
| Gas |
Mains Supply |
| Water |
Mains Supply |
| Sewerage |
Mains Supply |
| Broadband |
Unknown |
| Telephone |
Unknown |
| Other Items |
Description |
| Heating |
Not Specified |
| Garden/Outside Space |
No |
| Parking |
No |
| Garage |
No |
| Broadband Coverage |
Highest Available Download Speed |
Highest Available Upload Speed |
| Standard |
16 Mbps |
1 Mbps |
| Superfast |
80 Mbps |
20 Mbps |
| Ultrafast |
1000 Mbps |
100 Mbps |
| Mobile Coverage |
Indoor Voice |
Indoor Data |
Outdoor Voice |
Outdoor Data |
| EE |
Enhanced |
Enhanced |
Enhanced |
Enhanced |
| Three |
Likely |
Likely |
Enhanced |
Enhanced |
| O2 |
Enhanced |
Likely |
Enhanced |
Enhanced |
| Vodafone |
Likely |
Likely |
Enhanced |
Enhanced |
Broadband and Mobile coverage information supplied by Ofcom.