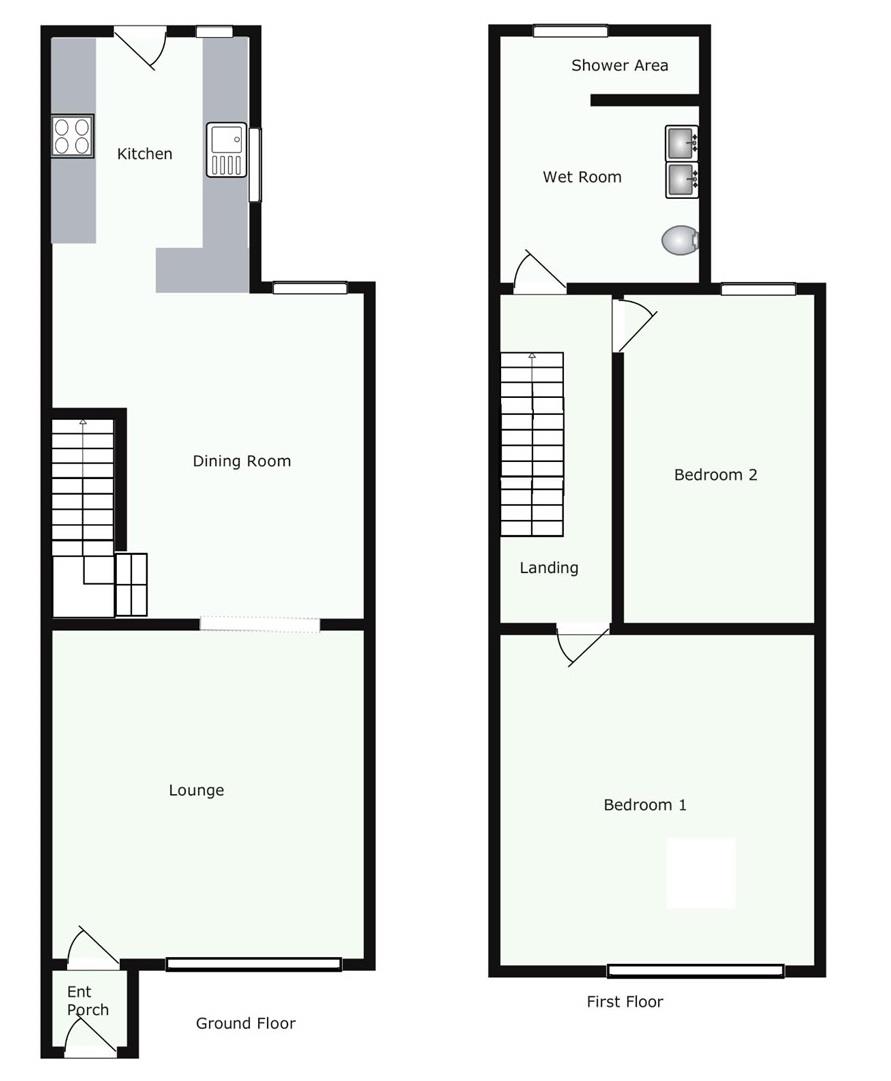- No Onward Chain
- Spacious Rooms
- High Ceilings
- Lounge
- Dining Room
- Kitchen
- 2 Bedrooms
- Large Wet Room
- South Facing Rear Yard
- Attractively Presented Throughout
This attractive Victorian terraced house has been refurbished and transformed to provide a very spacious and attractive modern home. The high ceilings, large windows and generous room dimensions have been emphasised by the contemporary styling of the internal presentation affirming the light and airy merit of all rooms. Instead of a conventional bathroom, a wet room has been created to include a large shower area and twin washbasins.
The attractive kitchen has fully integrated appliances and a stylish breakfast bar open to the dining room. This makes it ideal for entertaining. Internal inspection is recommended to fully appreciate all these points.
The house has a small walled garden to the front, and a courtyard to the rear.
The location is a convenient one being within a minutes walk of shops for everyday needs. There are also primary schools close by, and bus services run into Macclesfield (3 miles) where there is a mainline rail station. Also within walking distance is the beautiful hill countryside that Bollington sits within. The M56 and M60 Motorways and Manchester International Airport are all within a radius of 10 miles.
All floors, with the exception of the tiled wet room, are timber with a whitewashed finish.
There is full gas fired central heating and uPVC double glazing, and the accommodation comprises in more detail:-
GROUND FLOOR:
ENTRANCE PORCH
LOUNGE 14'11" x 14'1" (4.55m x 4.30m) Television point. Telephone point. Central heating radiator. Opening to:
DINING ROOM 14'8" x 14'0" (4.48m x 4.28m) Deep under stairs store cupboard. Central heating radiator. Opening to:
KITCHEN 11'2" x 9'2" (3.41m x 2.78m) Fully fitted with modern white units to floor and wall and with wooden work surfaces. Stainless steel sink with single drainer, integral gas hob, electric oven, fridge, freezer and dishwasher. Washing machine plumbing. Gas fired combi boiler in cupboard. Back door.
Stairs from the dining room lead up to:-
FIRST FLOOR:
LANDING
BEDROOM NO.1 15'0" x 14'0" (4.58m x 4.27m) Central heating radiator.
BEDROOM NO.2 13'0" x 8'9" (3.96m x 2.67m) Central heating radiator.
WET ROOM With contemporary fittings comprising large walk in shower area with twin headed thermostatic shower, wall mounted twin washbasins, WC with integral cistern.
OUTSIDE: Pleasant south facing courtyard to the rear.
SERVICES: All mains services are connected.
COUNCIL TAX: Band 'C'
PRICE: £350,000
VIEWING: By appointment with the AGENTS Michael Hart & Company.
DIRECTIONS: From our Bollington office travel along Wellington Road towards Pott Shrigley. The property can be found on the right hand side.
ENERGY RATING: EPC rating C'
Notice
Please note we have not tested any apparatus, fixtures, fittings, or services. Interested parties must undertake their own investigation into the working order of these items. All measurements are approximate and photographs provided for guidance only.

| Utility |
Supply Type |
| Electric |
Mains Supply |
| Gas |
Mains Supply |
| Water |
Mains Supply |
| Sewerage |
None |
| Broadband |
None |
| Telephone |
None |
| Other Items |
Description |
| Heating |
Not Specified |
| Garden/Outside Space |
No |
| Parking |
No |
| Garage |
No |
| Broadband Coverage |
Highest Available Download Speed |
Highest Available Upload Speed |
| Standard |
18 Mbps |
1 Mbps |
| Superfast |
72 Mbps |
17 Mbps |
| Ultrafast |
Not Available |
Not Available |
| Mobile Coverage |
Indoor Voice |
Indoor Data |
Outdoor Voice |
Outdoor Data |
| EE |
Likely |
Likely |
Enhanced |
Enhanced |
| Three |
Enhanced |
Enhanced |
Enhanced |
Enhanced |
| O2 |
Enhanced |
Enhanced |
Enhanced |
Enhanced |
| Vodafone |
Likely |
Likely |
Enhanced |
Enhanced |
Broadband and Mobile coverage information supplied by Ofcom.