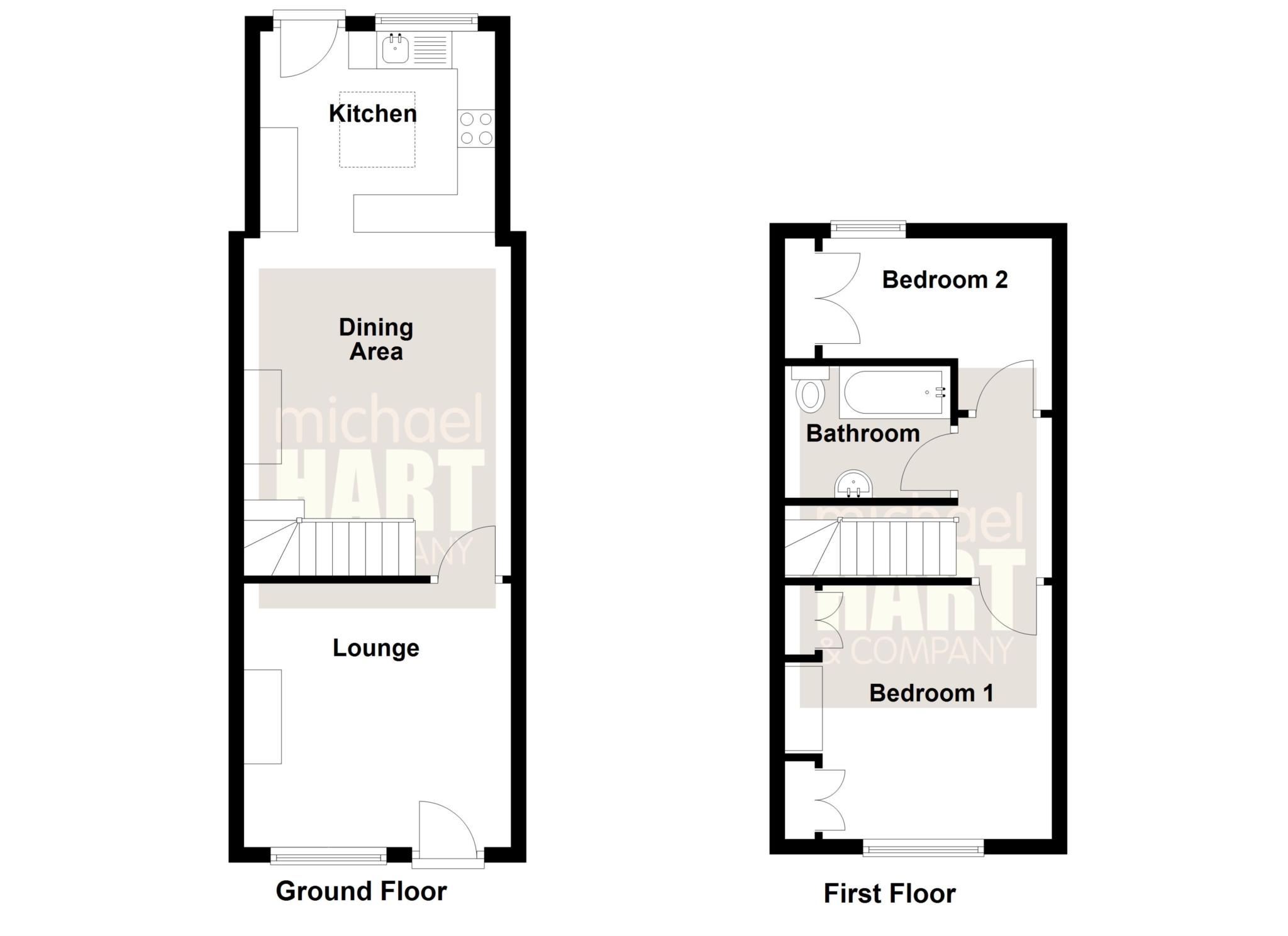- Beautifully Presented
- Private South Facing Garden
- Extended To Rear
- Lounge
- Living / Dining Kitchen
- 2 Bedrooms
- Family Bathroom
- Multi-Fuel Stove
- Fantastic Location within the Village
- Close To Middlewood Way and Macclesfield Canal
Within its traditional attractive exterior lies a beautifully presented cottage. Having been extended to the rear to create a large living / dining kitchen space not usually found in properties such as this, viewings are highly recommended.
The private paved south facing garden offers a space to enjoy any nice weather.
To the ground floor is a lounge with feature fireplace and wooden flooring. The flooring continues through from the lounge to the impressive living / dining kitchen area with multi-fuel stove and stone hearth, creating a cosy area to relax. The bright and modern kitchen has been carefully designed to make the most of this area, which is a wonderful space for entertaining. The addition of a Velux window within the kitchen extension floods this space with plenty of natural light from the south facing garden. Recently fitted plantation shutters throughout are a fantastic finishing touch to the beautiful décor.
Stairs from the dining area lead to the first floor which features a large master bedroom with fitted wardrobes and feature fireplace, with high ceilings throughout creating a feeling of space. The second bedroom also has modern built in wardrobes. The bathroom benefits from a recently fitted bathtub with an overhead shower. An electronically controlled Velux window gives the bathroom natural light and closes automatically when raining.
The house occupies a convenient location on a small side spur off the main carriageway of Grimshaw Lane. Shops for everyday needs are within a short walk, as are bus stops with services into Macclesfield and Stockport. The Middlewood Linear walkway and the Macclesfield canal are close by allowing walks into the countryside that surrounds Bollington to be easily taken.
The property has uPVC double glazing and in more detail comprises:-
GROUND FLOOR:
LOUNGE 11'6' x 11'5' (3.55m x 3.51m). Feature fireplace. Plantation Shutters. Wooden flooring. Central heating radiator.
LIVING/DINING KITCHEN 23'4' x 11'5' (7.14m x 3.55m). Modern kitchen with units to floor and wall. Space for undercounter fridge and freezer. Plumbing for washing machine. Electric oven with 4 ring gas hob and extractor hood. Stainless steel sink. Wooden Floor throughout. Part tiled. Dining area features Multi-fuel stove with stone hearth and wooden mantel. Plantation shutters. Central heating radiator.
Stairs from the Dining kitchen lead to:-
FIRST FLOOR:
LANDING Access to loft.
BEDROOM NO.1 11'6' x 11'5' (3.55m x 3.51m). Fitted wardrobes. Feature fireplace. Plantation shutter. Modern central heating radiator.
BEDROOM NO.2 11'5' x 5'6' (3.51 m x 5'6'). Fitted wardrobes. Plantation shutter. Central heating radiator.
BATHROOM With modern white suite comprising panelled bath with thermostatic shower, pedestal washbasin and WC. Electronically controlled Velux window which closes when raining. Centrally heated chrome towel rail.
OUTSIDE: Private garden area to rear with stone patio, lawn and store shed.
SERVICES: All mains services are connected.
TENURE: Freehold
COUNCIL TAX BANDING: 'B'
PRICE: £265,000
VIEWING: By appointment with the AGENTS Michael Hart & Company, Bollington Office 01625 575578.
DIRECTIONS: From our Bollington office travel up Grimshaw Lane towards Kerridge. The property will be found after a short distance on the right hand side.
ENERGY RATING: EPC Rating C'
Directions
DIRECTIONS: From our Bollington office travel up Grimshaw Lane towards Kerridge. The property will be found after a short distance on the right hand side.
Notice
Please note we have not tested any apparatus, fixtures, fittings, or services. Interested parties must undertake their own investigation into the working order of these items. All measurements are approximate and photographs provided for guidance only.

| Utility |
Supply Type |
| Electric |
Mains Supply |
| Gas |
Mains Supply |
| Water |
Mains Supply |
| Sewerage |
Mains Supply |
| Broadband |
Unknown |
| Telephone |
Unknown |
| Other Items |
Description |
| Heating |
Not Specified |
| Garden/Outside Space |
No |
| Parking |
No |
| Garage |
No |
| Broadband Coverage |
Highest Available Download Speed |
Highest Available Upload Speed |
| Standard |
17 Mbps |
1 Mbps |
| Superfast |
51 Mbps |
8 Mbps |
| Ultrafast |
1000 Mbps |
100 Mbps |
| Mobile Coverage |
Indoor Voice |
Indoor Data |
Outdoor Voice |
Outdoor Data |
| EE |
Likely |
Likely |
Enhanced |
Enhanced |
| Three |
Enhanced |
Enhanced |
Enhanced |
Enhanced |
| O2 |
Enhanced |
Enhanced |
Enhanced |
Enhanced |
| Vodafone |
Enhanced |
Enhanced |
Enhanced |
Enhanced |
Broadband and Mobile coverage information supplied by Ofcom.