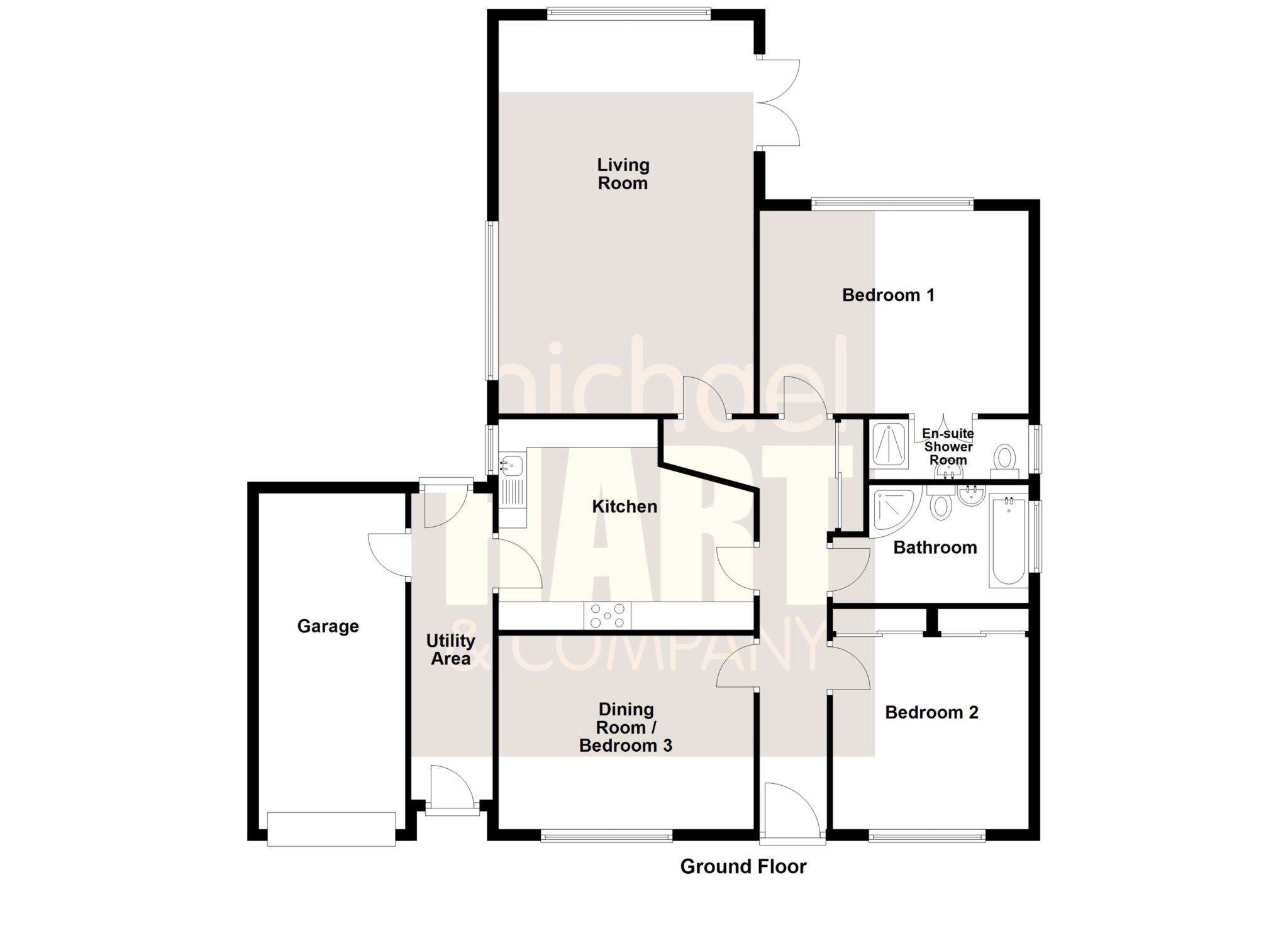- Desirable Cul-De-Sac Location
- Extended Bungalow
- Flexible Accommodation
- Lounge
- Dining Room
- Utility Area
- En-Suite Shower Room
- Family Bathroom
- Gardens Front and Rear
- Garage & Driveway
In a tranquil location, towards the end of a cul-de-sac of similar properties, this very attractive home occupies a most delightful position. Calder Close is a peaceful setting with a handful of bungalows. To one side there is woodland along the River Dean with farmland and countryside beyond. The positioning of the home is a great asset, offering many factors which can not be matched by many bungalows in Bollington. Ducks and other wild fowl are regular visitors along with herons and the odd kingfisher. In addition, the cul-de-sac is within close proximity to shops, bus stops, primary schools, the doctors' surgery and a number of other amenities of Bollington, which are a relatively level walk away. Macclesfield is approximately 3 miles away where there are a more comprehensive range of shops and a mainline rain station.
The bungalow, which has been extended in previous years has been thoughtfully renovated throughout by the current owners. It has bright well proportioned and spacious rooms. The accommodation comprises an expansive living room with UPVC doors out to the patio and garden, separate dining / reception room, and a large comprehensively equipped breakfast kitchen and door to the side of the property leading to a utility area and the garage.
There are two double bedrooms, the master benefiting from an recently fitted en-suite shower room. Also there is a separate family bathroom. The layout provides a good degree of flexibility to the accommodation.
Outside the bungalow there are garden areas to the front and rear with patio, lawns and borders. There are some mature trees and hedges at the rear of the property which supply a good degree of privacy. The property also benefits from having a detached garage.
There is gas fired central heating and uPVC double glazing to the accommodation, which comprises in more detail:-
ENTRANCE PORCH
ENTRANCE HALL Deep built in cloaks cupboard. Smaller store cupboard. Central heating radiator.
LOUNGE 23'0' x 14'8' (7.01m x 4.47m) Fireplace with electric fire. Television point. Patio doors to rear garden. Two central heating radiators.
DINING ROOM 14'9' x 10'11' (4.50m x 3.34m) Central heating radiator.
BREAKFAST KITCHEN 14'8' x 12'5' overall (4.47m x 3.79m overall) Fitted with range of units to floor and wall. White ceramic sink and drainer. Double range' style electric oven with gas hob and extractor hood. Space for fridge freezer. Plumbing for slimline dishwasher. Gas fired central heating boiler. Central heating radiator. Door to side of the property.
UTILITY AREA 17'5' x 4'7' (5.35m x 1.45m). Plumbing for washing machine and space for dryer. Stainless steel sink with drainer. Doors to front and rear. Side door to garage.
BEDROOM NO.1 17'3' x 11'11' (5.25m x 3.62m). Fitted wardrobes. Central heating radiator.
EN SUITE SHOWER ROOM Shower enclosure with thermostatic shower, washbasin, and WC. Central heating towel rail.
BEDROOM NO.2 13'1' x 12'5' (3.98m x 3.79m) Fitted wardrobes. Television point. Central heating radiator.
BATHROOM Bathtub, separate shower cubicle with thermostatic shower, washbasin in vanity unit and WC. Central heated towel rail.
OUTSIDE: DETACHED GARAGE 20'8' x 8'6' (6.30m x 2.59m) With driveway. Front, side and rear gardens. Rear patio.
SERVICES: All mains services are connected.
TENURE: We are advised by the vendor that the property is Freehold and free from Chief Rent.
COUNCIL TAX: Band D'
PRICE: £545,000
VIEWING: By appointment with the AGENTS Michael Hart & Company.
DIRECTIONS: From our Bollington Office travel along Wellington Road towards Pott Shrigley. Turn first left into Albert Road and then second right into Calder Close. The property will be found at the end of the cul de sac.
ENERGY RATING: EPC Rating C'
Directions
From our Bollington Office travel along Wellington Road towards Pott Shrigley. Turn first left into Albert Road and then second right into Calder Close. The property will be found at the end of the cul de sac.
Notice
Please note we have not tested any apparatus, fixtures, fittings, or services. Interested parties must undertake their own investigation into the working order of these items. All measurements are approximate and photographs provided for guidance only.

| Utility |
Supply Type |
| Electric |
Mains Supply |
| Gas |
Mains Supply |
| Water |
Mains Supply |
| Sewerage |
Mains Supply |
| Broadband |
Unknown |
| Telephone |
Landline |
| Other Items |
Description |
| Heating |
Not Specified |
| Garden/Outside Space |
No |
| Parking |
No |
| Garage |
No |
| Broadband Coverage |
Highest Available Download Speed |
Highest Available Upload Speed |
| Standard |
19 Mbps |
1 Mbps |
| Superfast |
80 Mbps |
20 Mbps |
| Ultrafast |
1000 Mbps |
100 Mbps |
| Mobile Coverage |
Indoor Voice |
Indoor Data |
Outdoor Voice |
Outdoor Data |
| EE |
Likely |
Likely |
Enhanced |
Enhanced |
| Three |
Enhanced |
Enhanced |
Enhanced |
Enhanced |
| O2 |
Enhanced |
Likely |
Enhanced |
Enhanced |
| Vodafone |
Likely |
Likely |
Enhanced |
Enhanced |
Broadband and Mobile coverage information supplied by Ofcom.