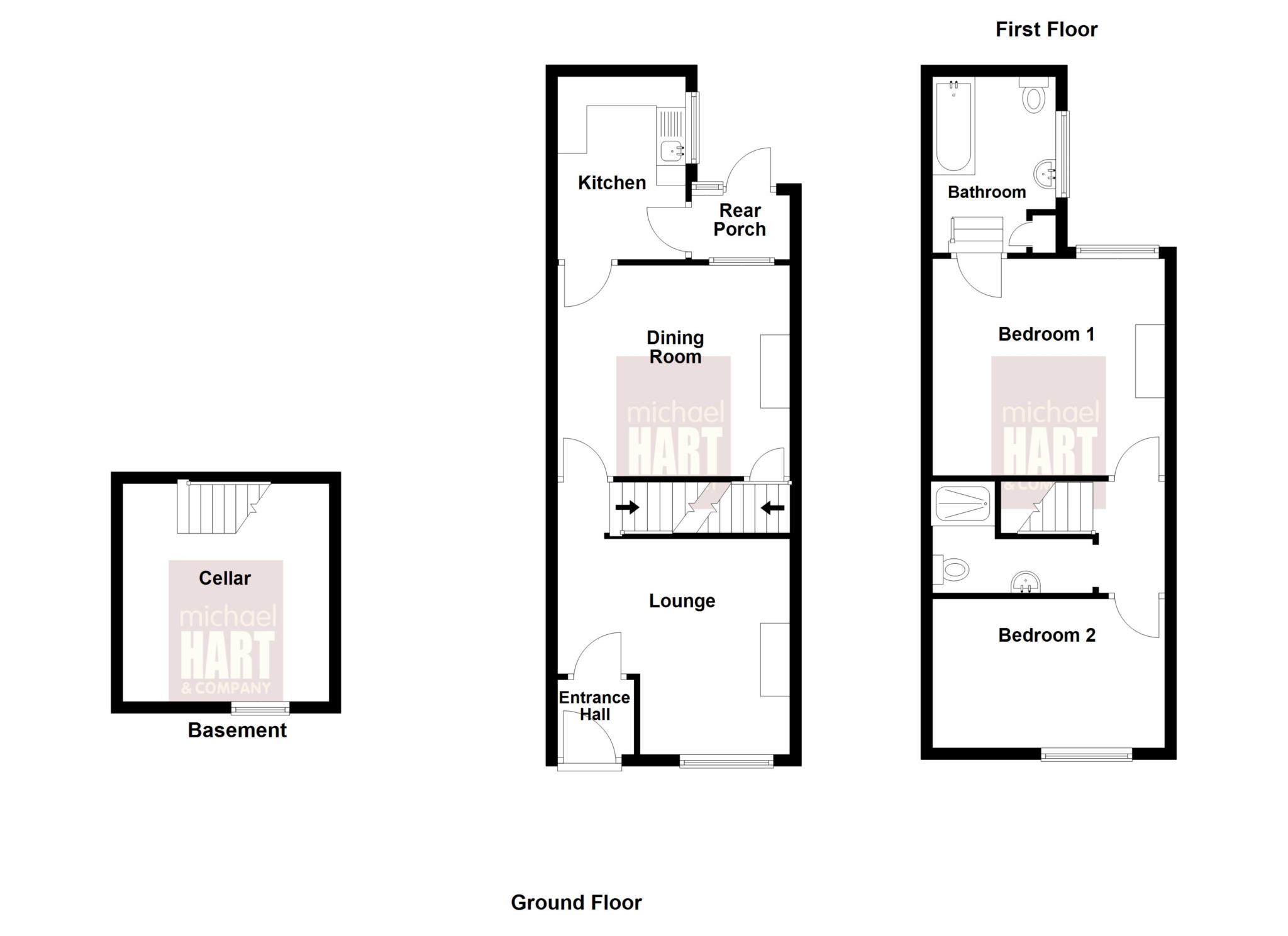- FOR SALE BY AUCTION
- GREAT POTENTIAL
- SOUTH FACING GARDEN
- VIEWS OF COUNTRYSIDE
- 2 DOUBLE BEDROOMS
- BATHROOM/WC
- SHOWER ROOM/WC
- LOUNGE
- DINING ROOM
- KITCHEN
Set back from the road, with a paved area to the front leading to the property, this stone built and larger than average end of terrace house has superb potential is offered as a total renovation project. With the desired attributes of high ceilings and period features along with a pleasant location with views of countryside to the rear and a sunny south facing private garden, there is the opportunity to create a fantastic home.
Presently the accommodation comprises an entrance hall, lounge, dining room, kitchen and rear porch on the ground floor, with two double bedrooms a bathroom and shower room at first floor level.
The property is conveniently located with many of the amenities of Bollington within easy walking distance. These include shops for everyday needs, good primary schools, the leisure centre and bus stops with services into Macclesfield and Stockport. Walks can easily be taken from the property into the beautiful countryside that surrounds the village.
The nearby town of Macclesfield, 3 miles away, provides an extensive range of shopping and entertainment facilities and the main line railway station provides direct connections to Manchester and London. The M56 and M60 Motorways and Manchester International Airport are all within a radius of 10 miles.
The accommodation comprises in more detail:-
GROUND FLOOR:
ENTRANCE HALL
LOUNGE 13'0' x 12'1' (3.97m x 3.69m) Exposed brick fireplace with gas fire. Central heating radiator.
DINING ROOM 13'0' x 11'8' (3.97m x 3.61m) Central heating radiator. Steps leading down to the cellar
CELLAR 12'2' x 11'5' (3.73m x 3.51m) With window to street level.
KITCHEN 10'2' x 7'1' (3.13m x 2.19m) Fitted with units to floor and wall. Space for cooker and fridge freezer.
REAR PORCH 6'0' x 3'3' (1.84m x 1.10m) Plumbing for washing machine.
Stairs lead up from the hallway to:
FIRST FLOOR:
LANDING
BEDROOM NO.1 13'0' x 11'8' (3.97m x 3.69m) Central heating radiator.
BEDROOM NO.2 13'0' x 8'3' (3.97m x 2.55m) Central heating radiator.
BATHROOM / WC Panelled bath with electric shower. Pedestal washbasin and WC. Storage cupboard. Central heating radiator.
SHOWER ROOM / WC With shower enclosure. Low level WC and pedestal washbasin.
OUTSIDE: South facing garden area to rear with views to surrounding countryside. Brick built outbuilding with power.
SERVICES: All mains services are connected.
TENURE: Freehold and free from chief rent.
AUCTION GUIDE PRICE: £175,000
The property is being sold by online auction (traditional as opposed to conditional method of auction) with a closing date and time for bids being Thursday 9th May at 1:00 pm.
For full details of the auction process, and in order to register to bid, please visit our website: www.michael-hart.co.uk
COUNCIL TAX BAND: ‘C'
VIEWING: By appointment with the AGENTS Michael Hart & Company, Bollington office 01625 575578.
DIRECTIONS: From our Bollington office travel up Henshall Road towards Macclesfield. The property will be found after a short distance on the left hand side.
ENERGY RATING: TBC
Directions
From our Bollington office travel up Henshall Road towards Macclesfield. The property will be found after a short distance on the left hand side.
Notice
Please note we have not tested any apparatus, fixtures, fittings, or services. Interested parties must undertake their own investigation into the working order of these items. All measurements are approximate and photographs provided for guidance only.
